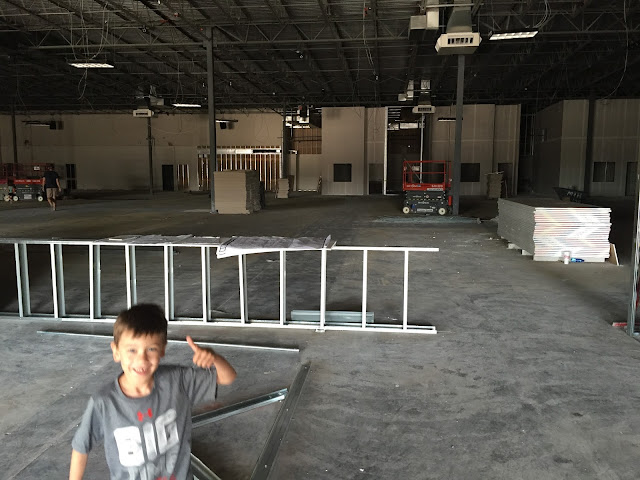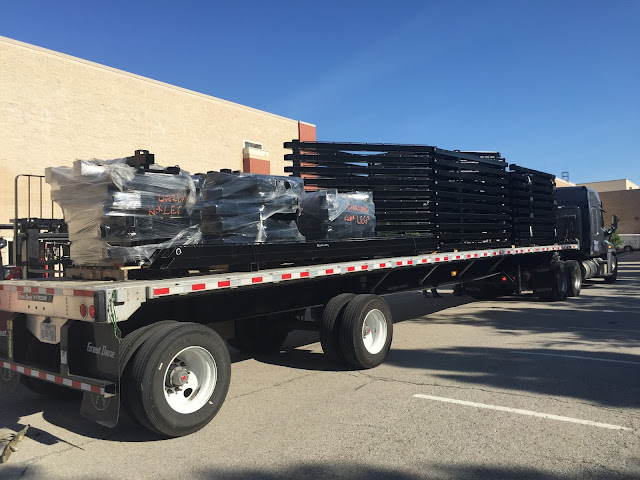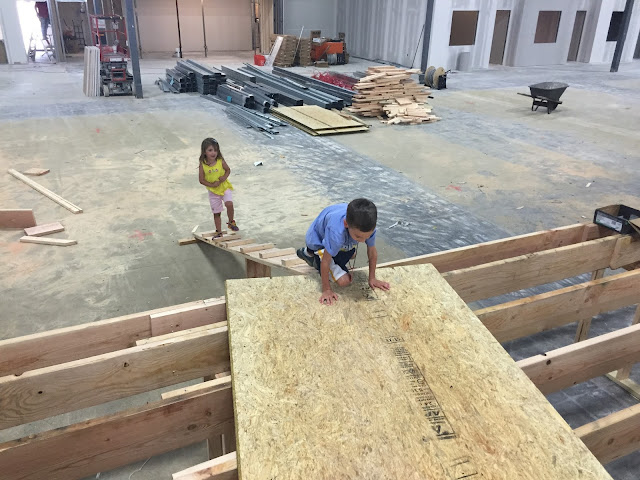We made family trips to the store about once a week to check on the progress of the store. Adam was there a few times a week meeting with contractors and such. Our trips were full of "don't touch that, don't step on that, stop running, etc." to the kids.
April-July were busy months but things only got crazier once the doors opened on July 31st.
This is the back of the store, the party rooms.
The building of the front desk area.
Our room behind the front desk.
When you walk into the store. At this point, Adam was at the store almost daily to check on things. For example, see that wall on the right hand of the picture? That was not supposed to be a full wall. Only a half, so that had to be fixed...just like construction of anything, there always seemed to be something done incorrectly.
Jumping for joy that this building was starting to come together!
The master plan!
Laney was the only kid brave enough to go to the top!
These pics are from June 8 and we opened our doors for business on July 31. Needless to say, a lot happened in those last 6 weeks!
 Again, if you have been in the store, those are the party rooms in the back. That opening was left there to bring in all the trampolines thru the back garage door.
Again, if you have been in the store, those are the party rooms in the back. That opening was left there to bring in all the trampolines thru the back garage door.
The trampoline frames arrived on June 10th!
Bringing the frames in the store.
This was super exciting!
Building the frames, the beginning!
The construction guys left the store a mess so Adam and Cooper spent an evening at the store cleaning up so all the trampoline frames could be installed.
He was earning his jump time that evening!
Cash stopped by to help too!
Child labor at its best!
You are looking at one of the Dodgeball courts and the kid's bowl.
Up in the corner is the Apex.
June 22 - We have signage!
June 26 - The building of the platform that you walk on between all the trampoline attractions. This was taken on the runway, warrior course on the left, looking ahead with BagJump on left, Apex on far right and Dodgeball on upper left.
This is how we got from the back of the store to the front and vice versa. It was a little scary having the 3 kids up there.
That big open spot was where the warrior course was going to be installed.
In the evenings we would stop by the store to check things out then go get ice cream.
That is our office window above the party zone area/concessions. Wanna know something crazy? We have been open for almost 6 months and the contractors still don't have our office finished. They weren't exactly timely in anyway. Lesson learned.
This is the beginning of the ramp from the back of the store to the front.
Cooper checking people in at the front desk.
Next up, the fun part, the trampolines arrive!






































So fun to watch the transformation. I think I see grey hairs and wrinkles developing in the progression of the pics. Kidding!!! :) So happy for you guys!
ReplyDelete